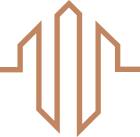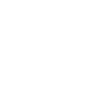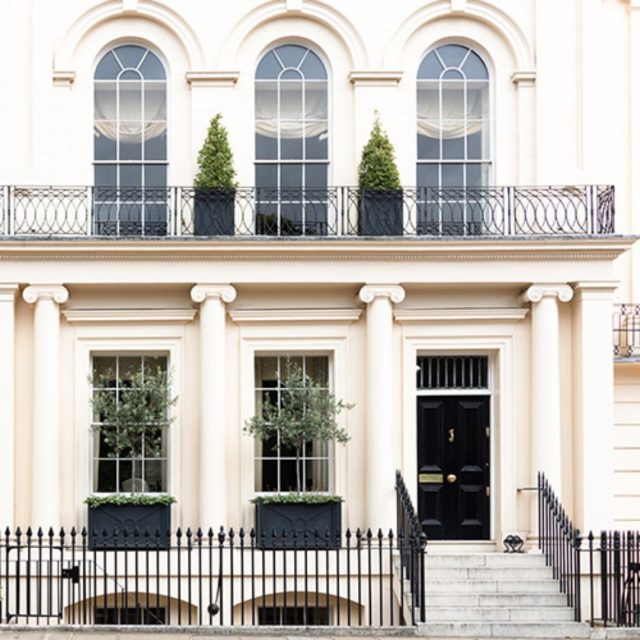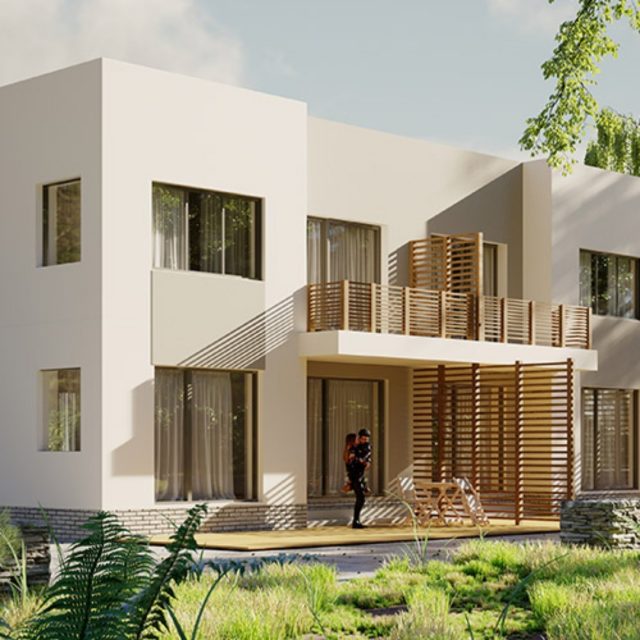Property for SALE
This property is for sale as well as individual apartments
House in a unique location.
Allach is located in the northwest of Munich. Due to its location on the outskirts of the city, the district offers all the advantages of a big city, at the same time Allach is a rural residential area with many green and leisure areas, such as the Angerlohe or the Allacher Forst. This mixture makes the district of Allach very attractive to live in. The district is dominated by single-family, two-family and terraced houses. Restaurants, bakeries, shopping centres and more are all nearby, partly within walking distance. Preschool and elementary school are also here. Companies such as Krauss-Maffei, MAN and MTU have settled around the Allach station and east of the railway line in the north, making Allach known as an industrial location. Allach is directly connected to the public transport network via the S 2 (Petershausen-Munich-Erding) and Munich city centre can be easily reached in about 20 minutes. By car, you can optimally reach all local and long-distance destinations via the Munich-Ludwigsfeld junction. Approx. 100m to the bus stop (line 164), from where you can reach the Westfriedhof and the Allach train station. From here you can get to the city centre by subway or Tram.
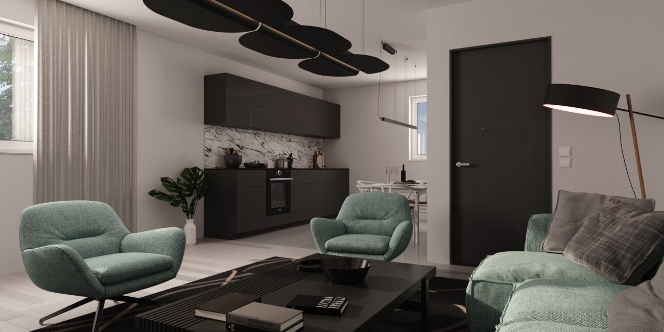
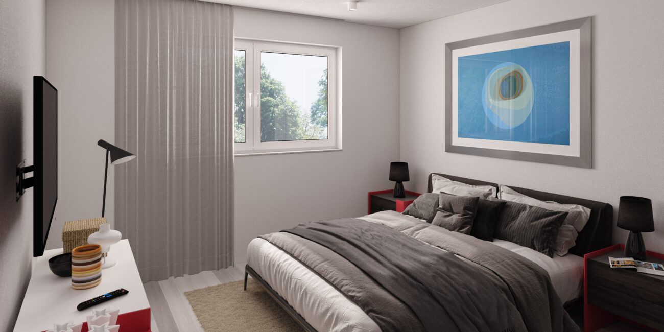
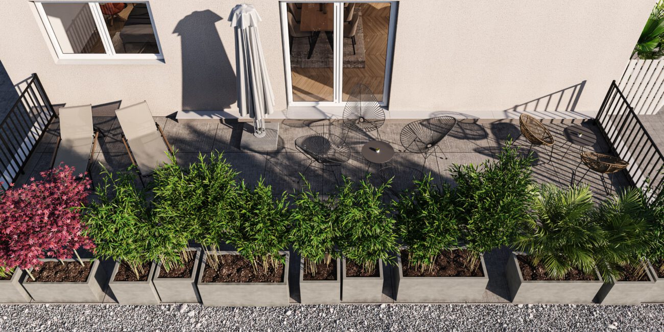
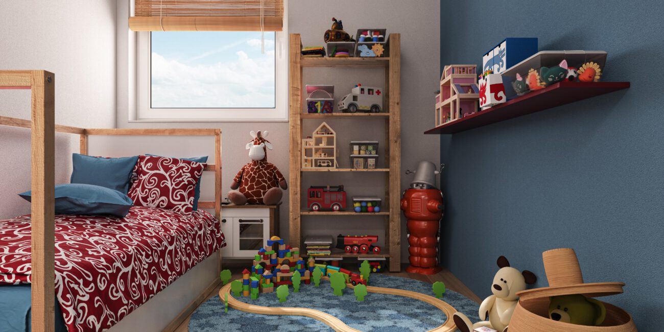
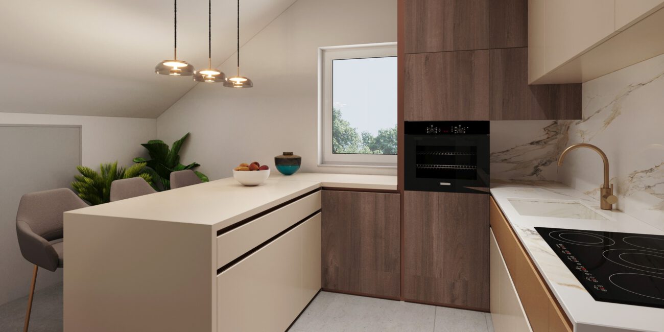
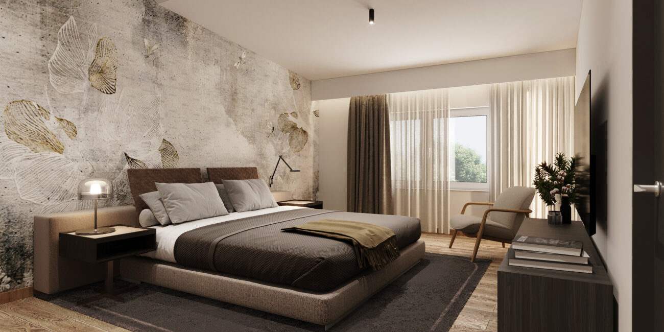
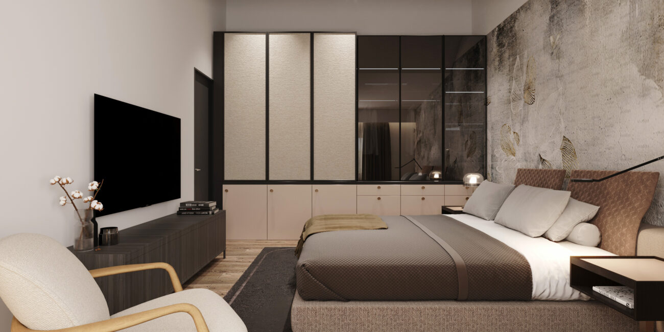
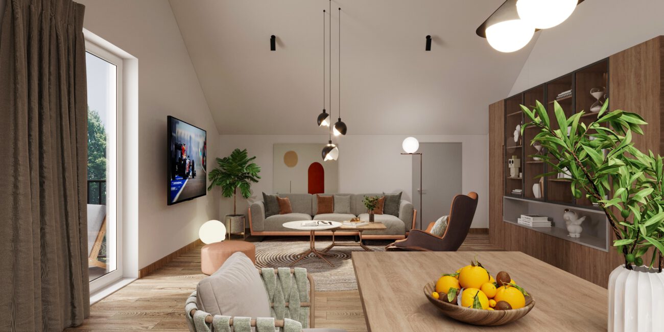
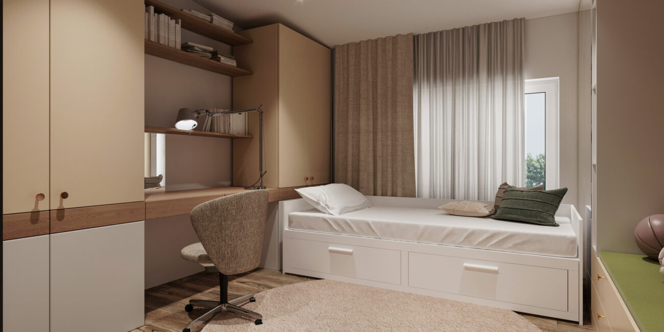
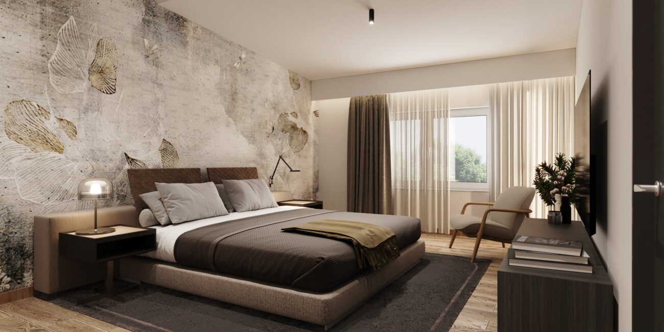
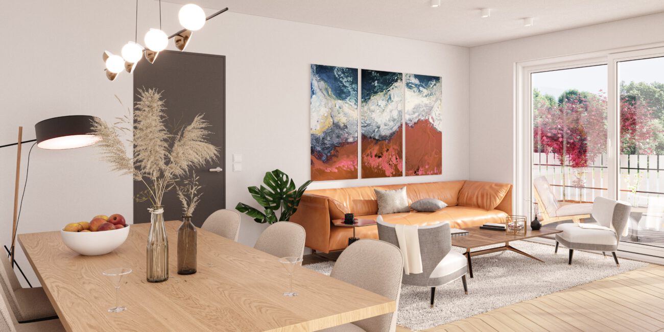
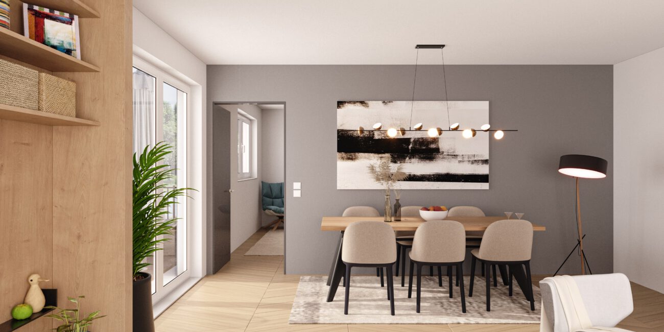
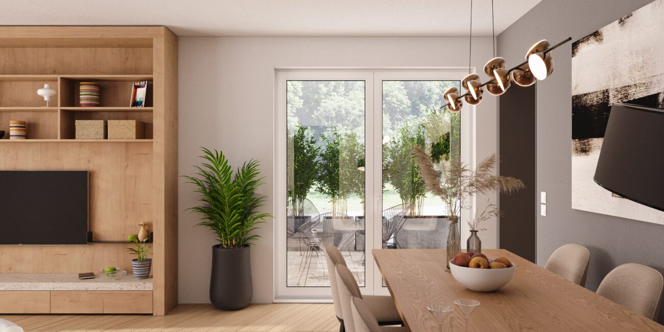
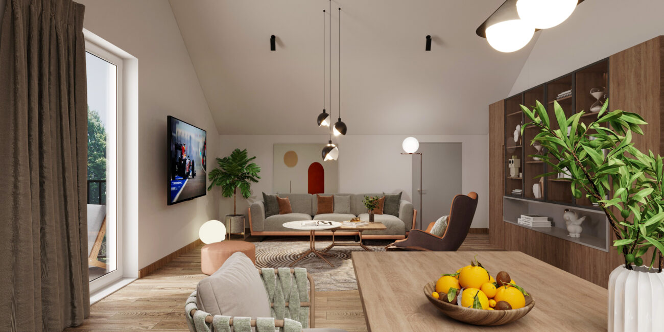
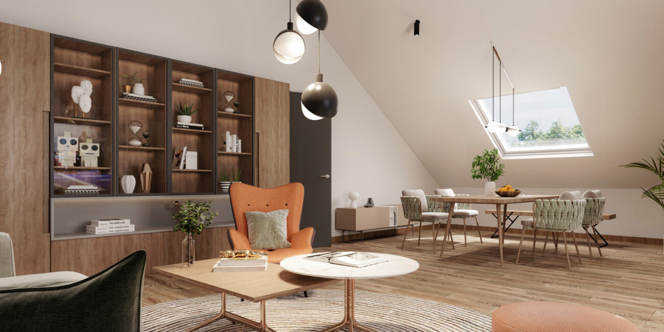
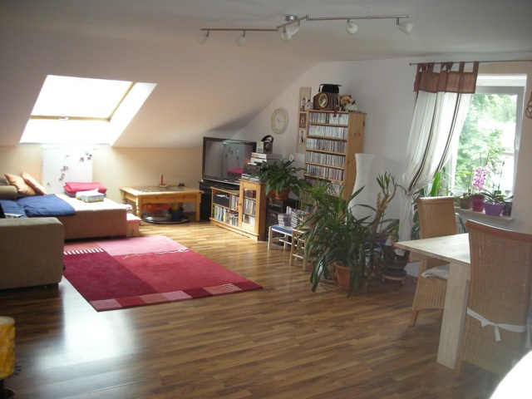
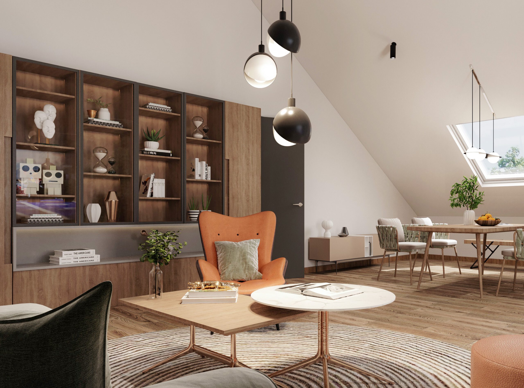
Available
in the property
Residence
Room
Bath
Balcony
Floor
Terrace
Layout
Residence
Room
Bath
Balcony
Floor
Terrace
Layout
Apartment Plans
- Unit 1 – Three-Bedroom Loft Apartment
- Unit 2 – Two-Bedroom Apartment
- Unit 3 – One-Bedroom Apartment
- Unit 4 – Three-Bedroom Apartment
- Unit 5 – Two-Bedroom Souterrain Apartment
- Unit 6 – Souterrain Studio
- Unit 7 – Studio Apartment
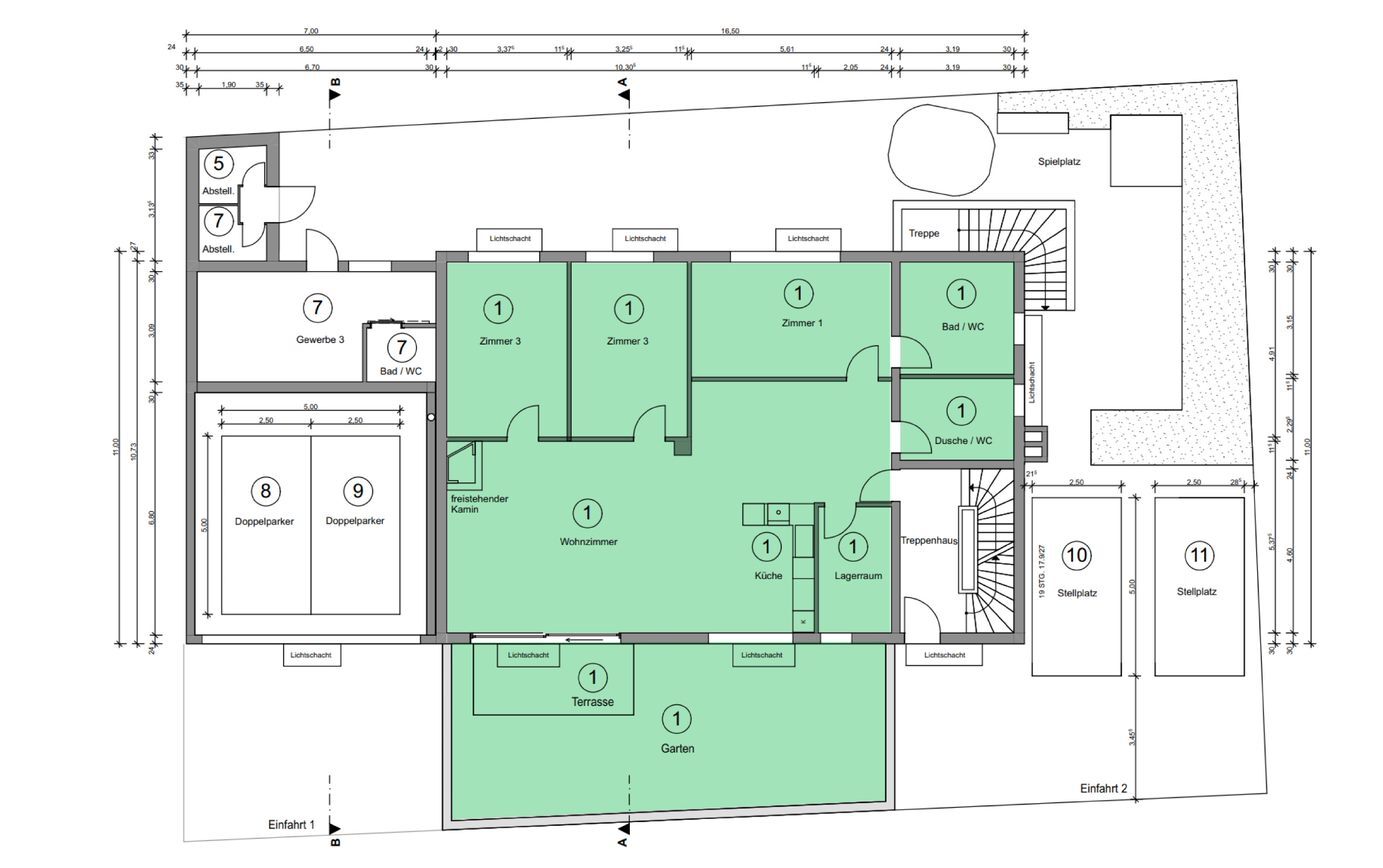
This unit has its own private garden and large terrace. It is well equipped (luxury & convenience), with a huge living-dining area, pantry,12-fold locked windows all around, floor heating, fireplace, door 1.0m wide, ceiling height 2.8 - 3,0m, CAT7 cabling, multi-room sound system cabling, 5.1 cinema cabling, bathroom with double vanity, guest toilet with shower at ground level (suitable for wheelchairs), all around electric shutters, and garage parking. All is on the ground floor. It has the potential of being connected to the Souterrain Unit 6 with a spiral staircase or connected with Unit 1 Right/Back if wished. Presently, it is a loft apartment with three bedrooms. It is also barrier-free.

This apartment includes two bedrooms and has a large roof terrace on the west side and a balcony on the south side. It has potential of being connected with Unit 3. Both apartments together would include 6 rooms, kitchen, bathroom, guest toilet and roof terrace. Two basement areas would then be included and two parking spaces. This house-in-house solution would be perfect for large families or families with relatives.

This two-room apartment has potential of being connected with Unit 2. It would be structurally connected with a large roof terrace and would have a house-in-house character.
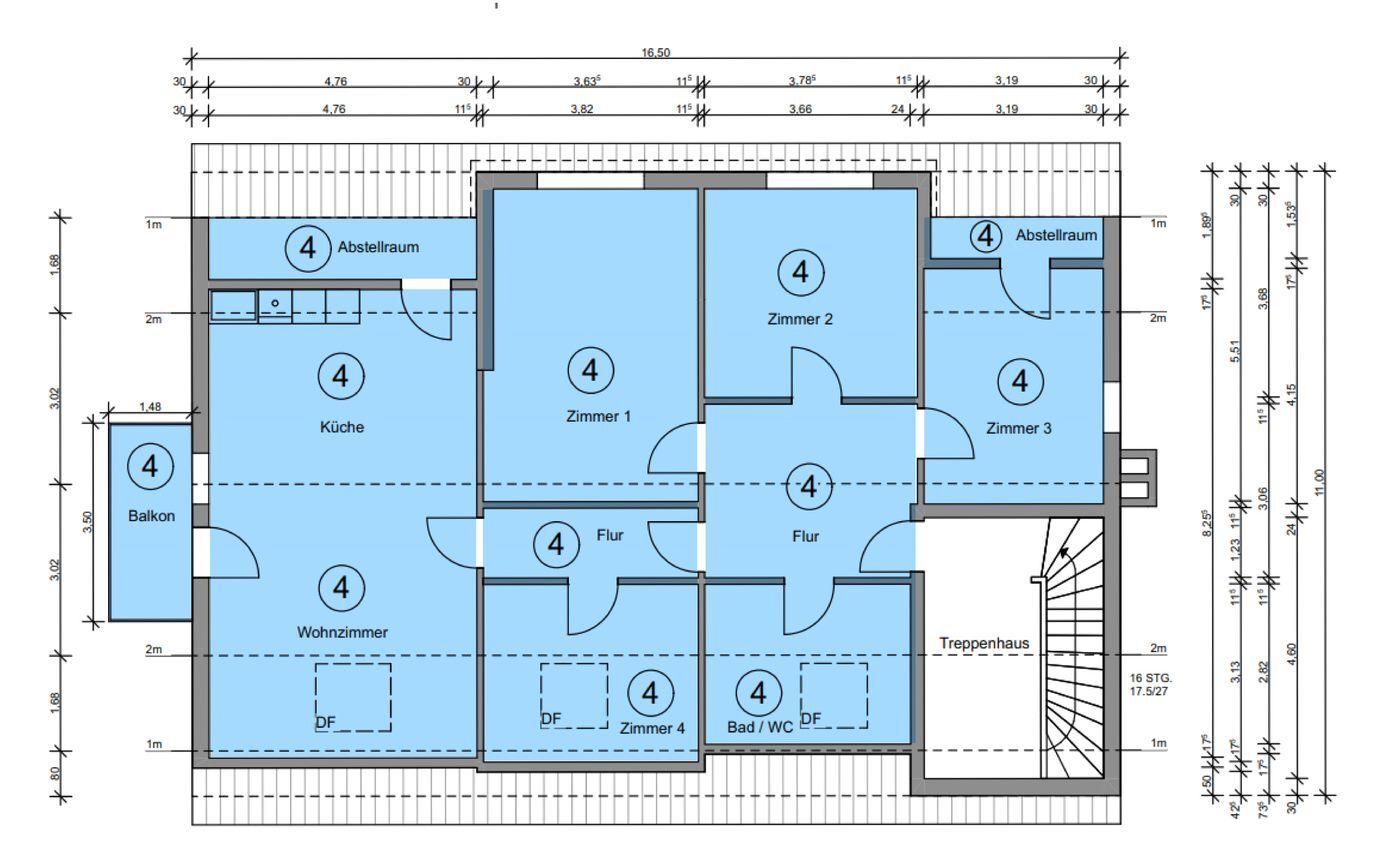
This four-room apartment is on the top floor and includes a balcony. It has potential of being a 5-room apartment and is already approved as such. The attic is directly above and there is potential of constructing it into a beautiful loft area.
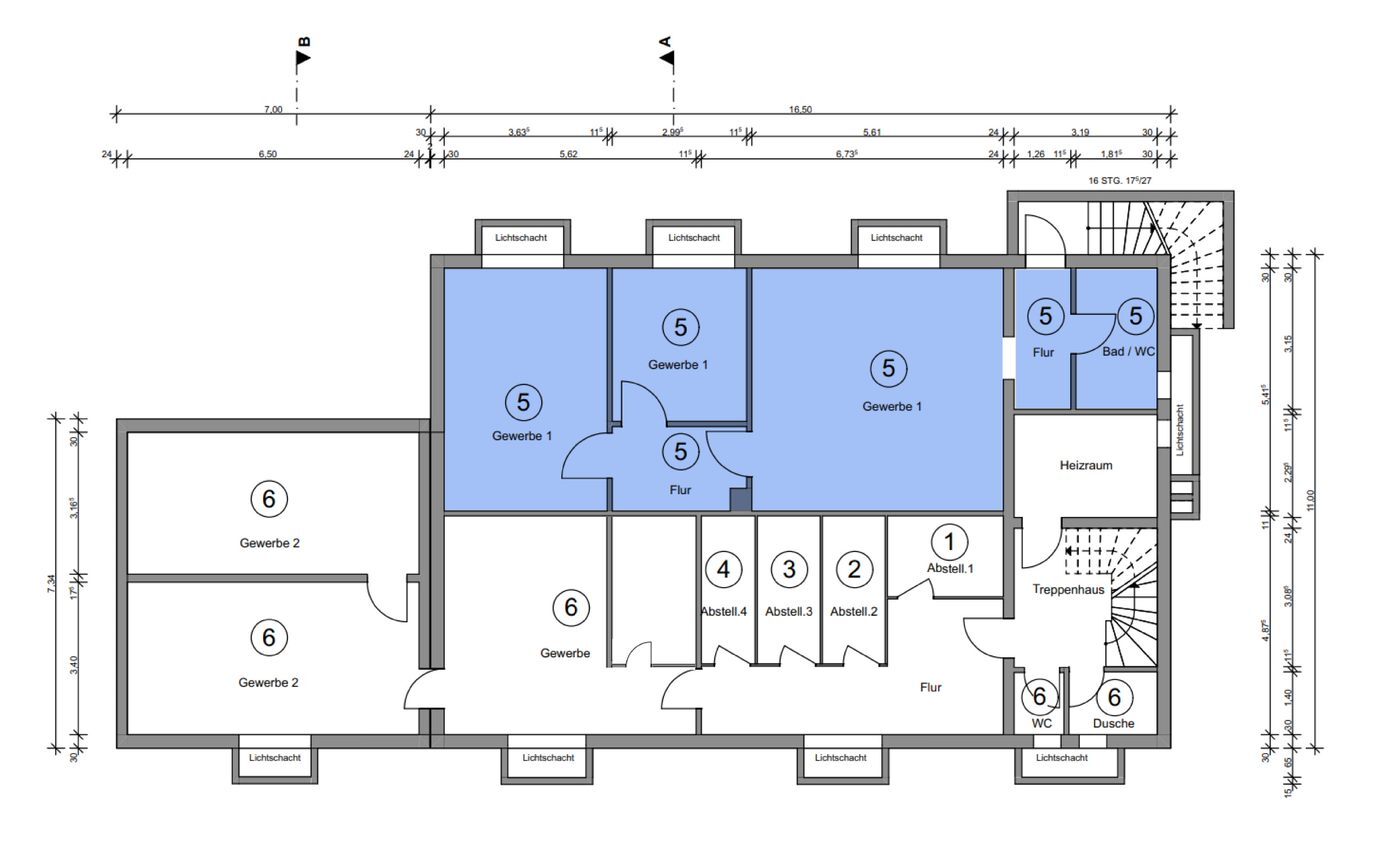
This two-bedroom Souterrain apartment has potential of being connected with Unit 1 via a spiral staircase. This would be ideal for an office, hobby room or extended family.
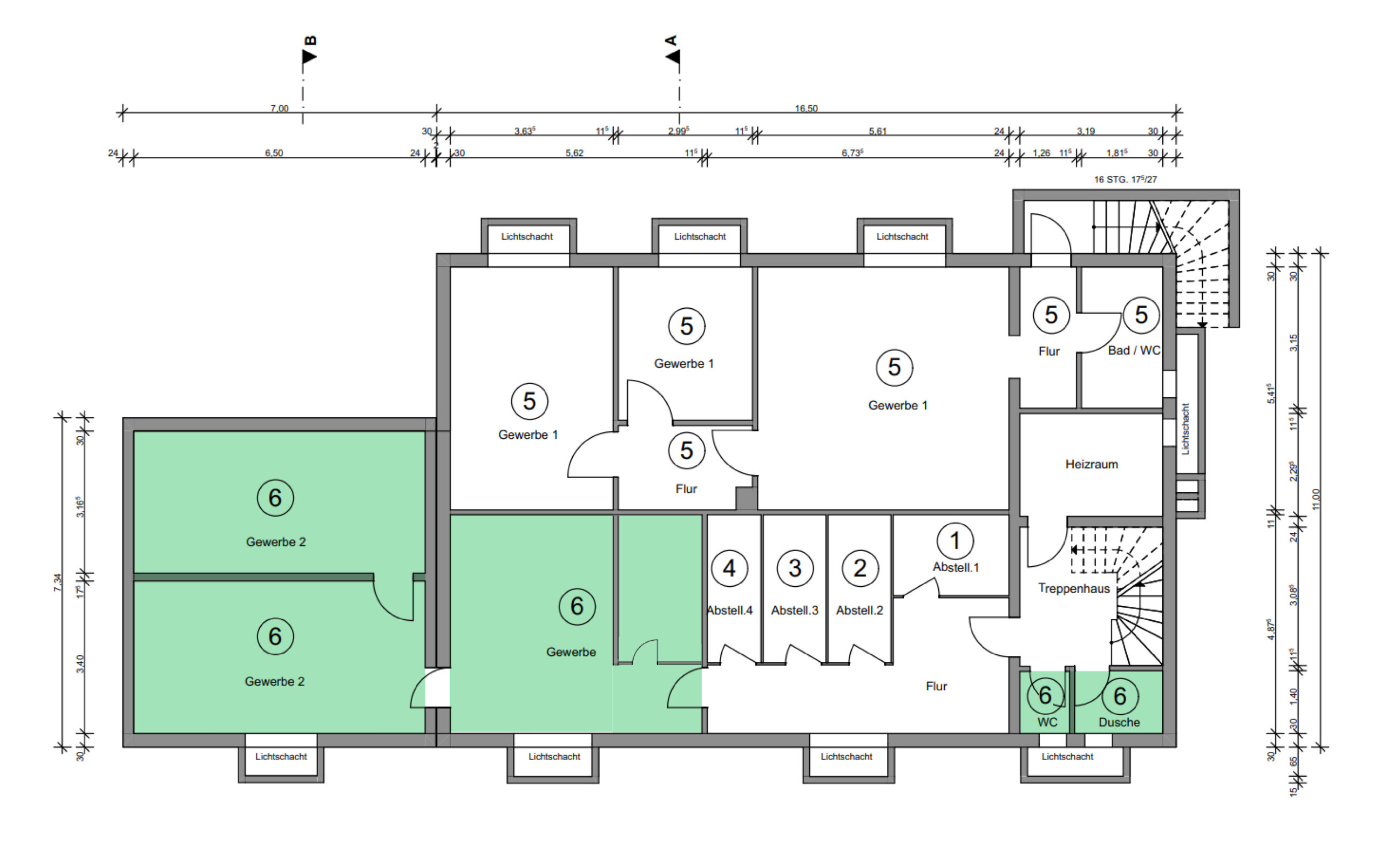
This Souterrain Unit is presently used as a Cosmetic/Massage Studio. It includes two rooms and separate bathroom with shower. This has the potential of being connected to Unit 1.
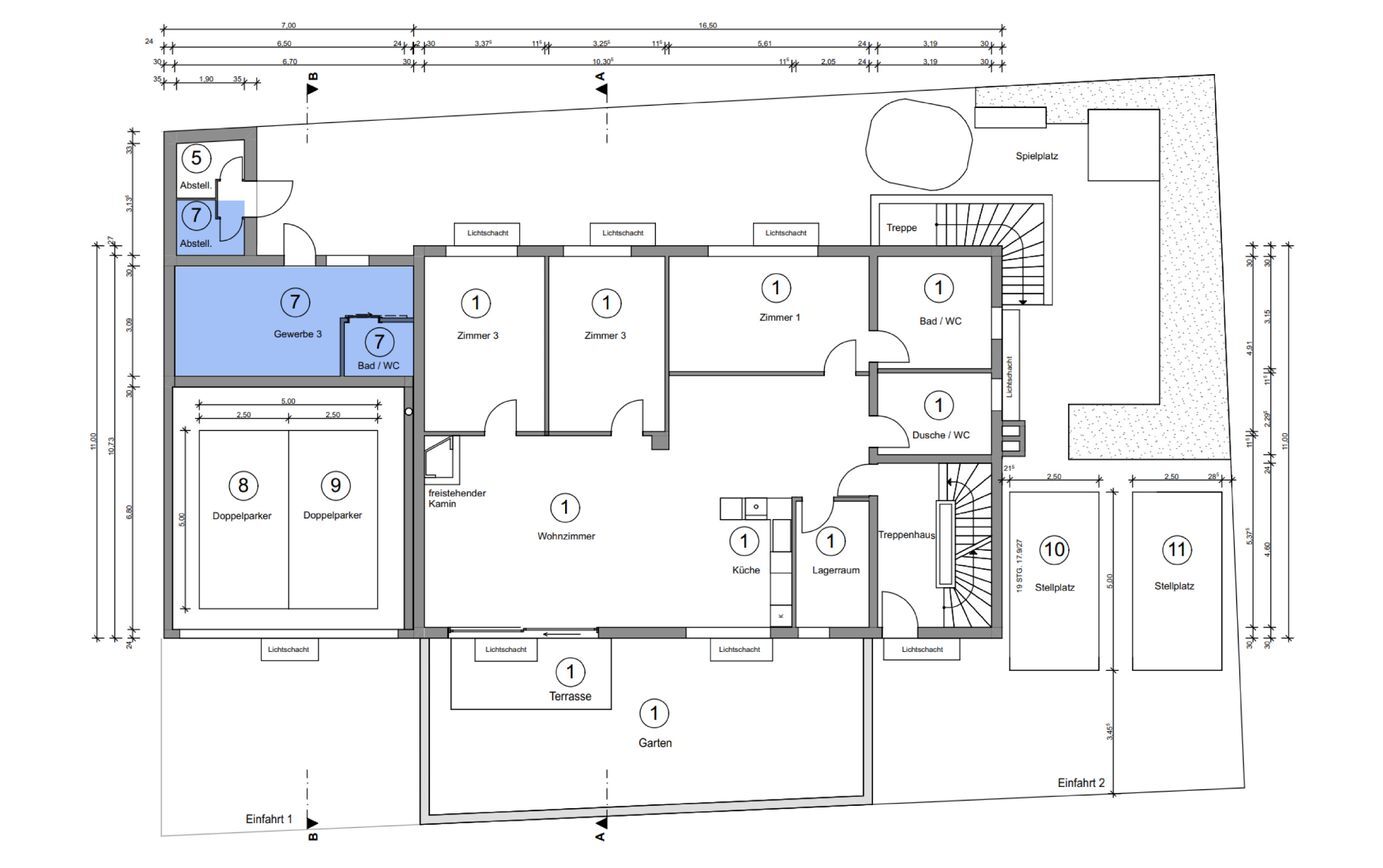
This unit can be used as a small studio apartment for a student, commuter or ideally as a small office with toilet/shower. It has its own private entrance separate from the main entrance of the building. It is 100% separate from everything for tax purposes. It has a terrace which can be enjoyed during the warmer season.
