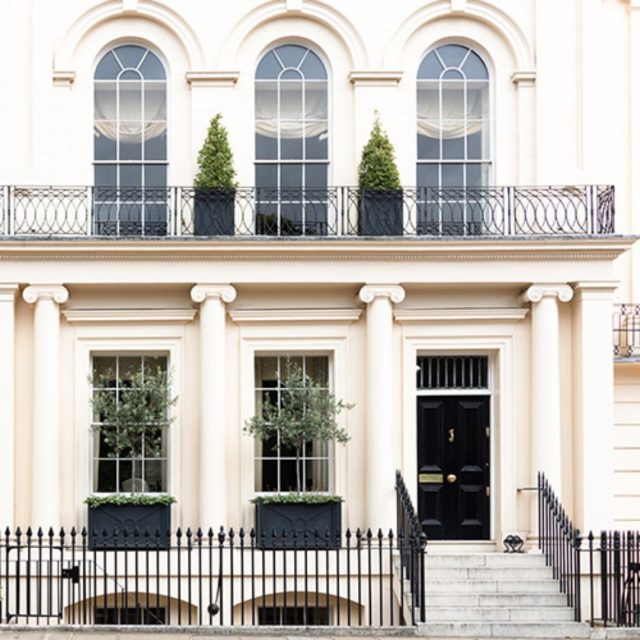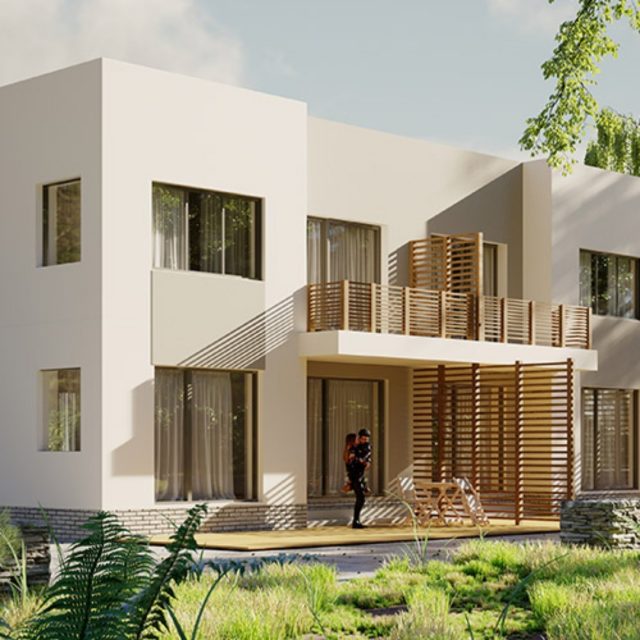Hopkins & Walter
Property in Germany with 7 apartments
- Studio Apartment
- Three-Bedroom Loft Apartment
- One-Bedroom Apartment
- Two-Bedroom Apartment
- Three-Bedroom Apartment
- Two-Bedroom Souterrain Apartment
- Souterrain Studio
Studio Apartment
UNIT 1
restaurants
organic food store
kindergarten
parks
shopping mall
cafes
bakeries
cosmetic/massage
food stores
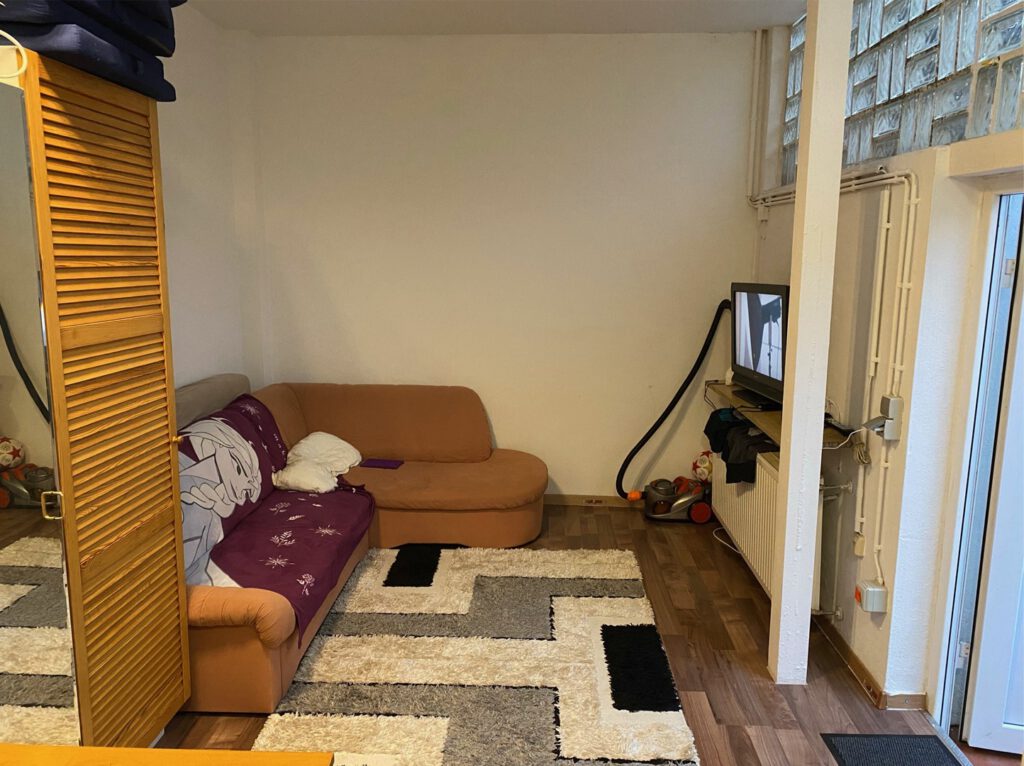
Three-Bedroom Loft Apartment
UNIT 2
pre-school
kindergarten
school
river
gyms
bakeries
bars
parks
restaurants
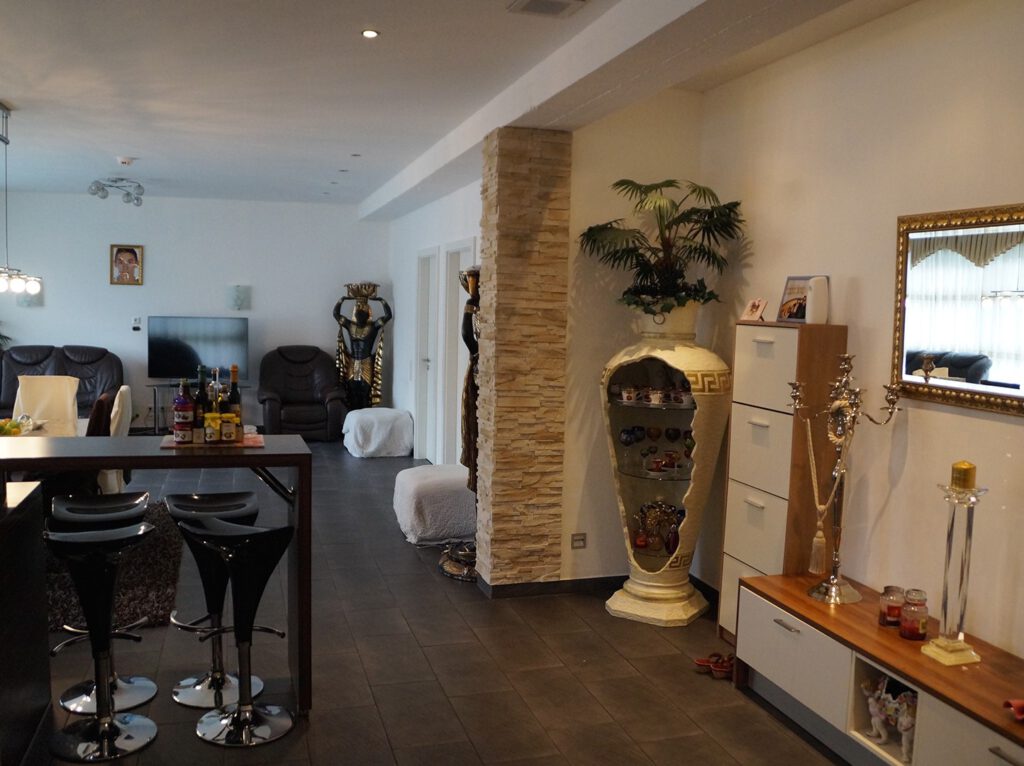
One-Bedroom Apartment
UNIT 3
restaurants
bars
river
wellnes & spa
shopping mall
gyms
transportation connection
school
kindergarten
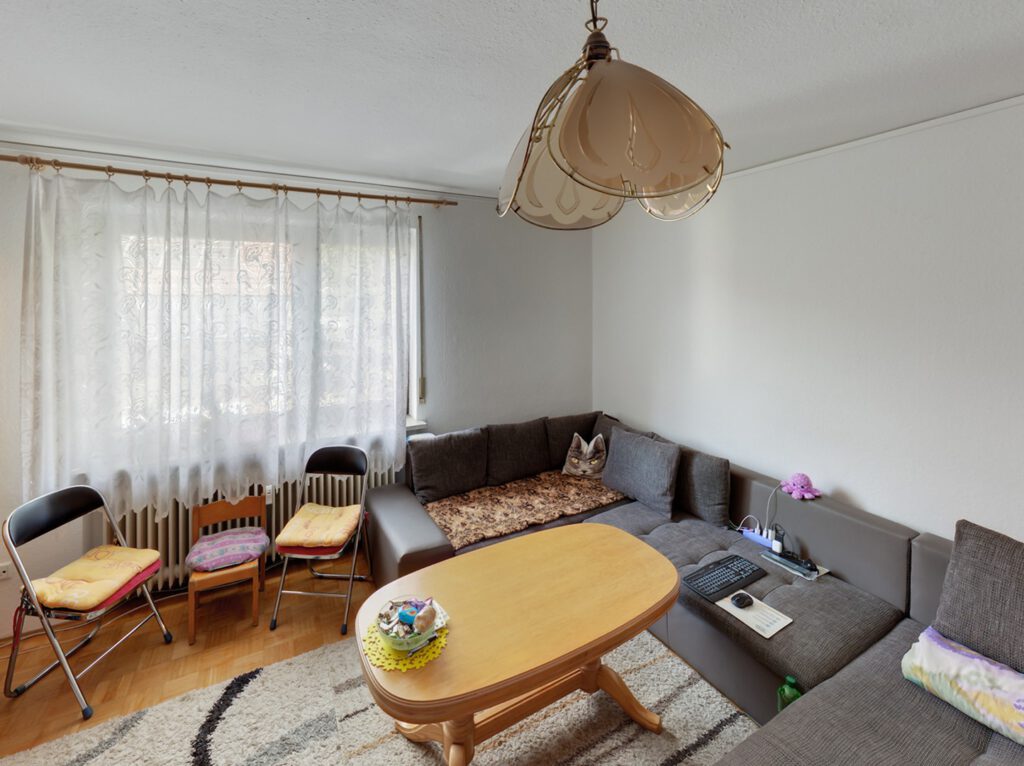
Two-Bedroom Apartment
UNIT 4
school
parks
river
bakeries
cafes
bars
food stores
restaurants
shopping mall
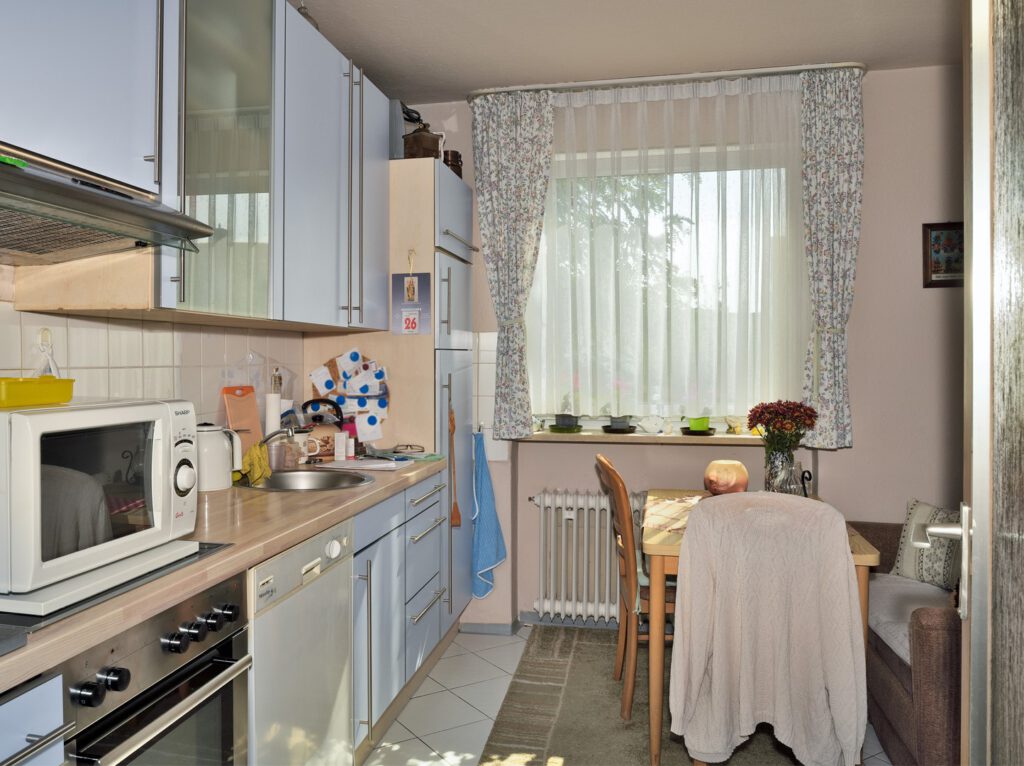
Three-Bedroom Apartment
UNIT 5
bakeries
kindergarten
river
school
food stores
bars
parks
transportation connections
restaurants
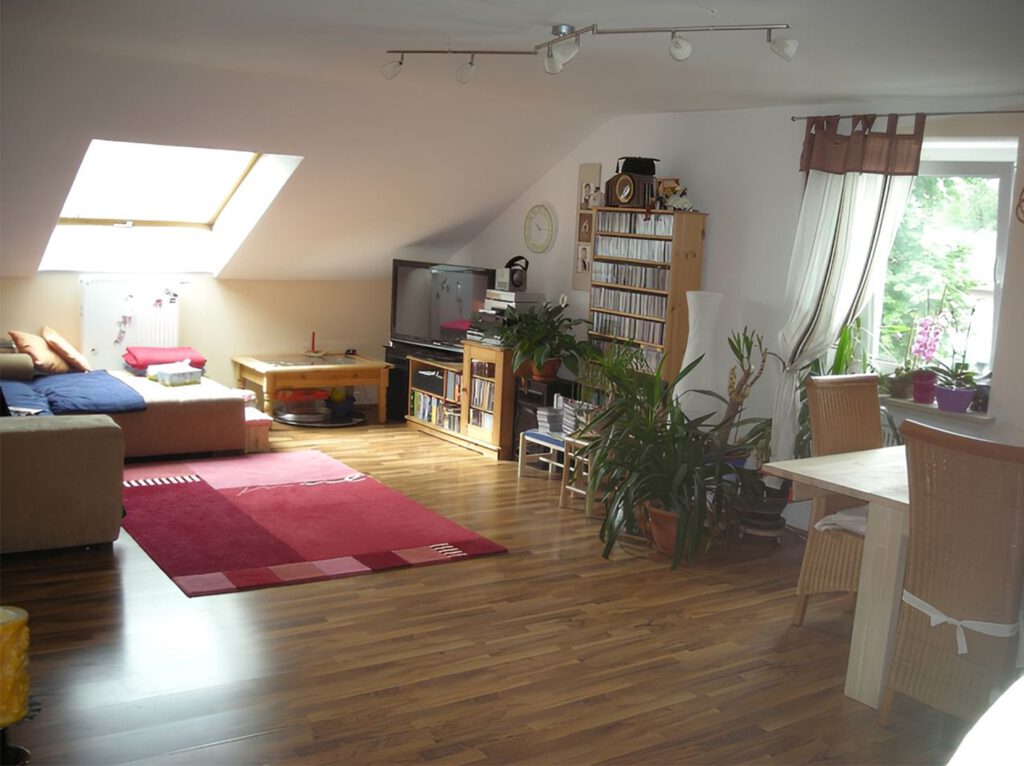
Two-Bedroom Souterrain Apartment
UNIT 6
restaurants
cafes
shopping mall
school
pre-school
kindergarten
organic food store
cosmetic/massage
river

Souterrain Studio
UNIT 7
bakeries
parks
restaurants
river
kindergarten
bars
shopping mall
food stores
school

Apartment Plans
- Unit 1 – Three-Bedroom Loft Apartment
- Unit 2 – Two-Bedroom Apartment
- Unit 3 – One-Bedroom Apartment
- Unit 4 – Three-Bedroom Apartment
- Unit 5 – Two-Bedroom Souterrain Apartment
- Unit 6 – Souterrain Studio
- Unit 7 – Studio Apartment
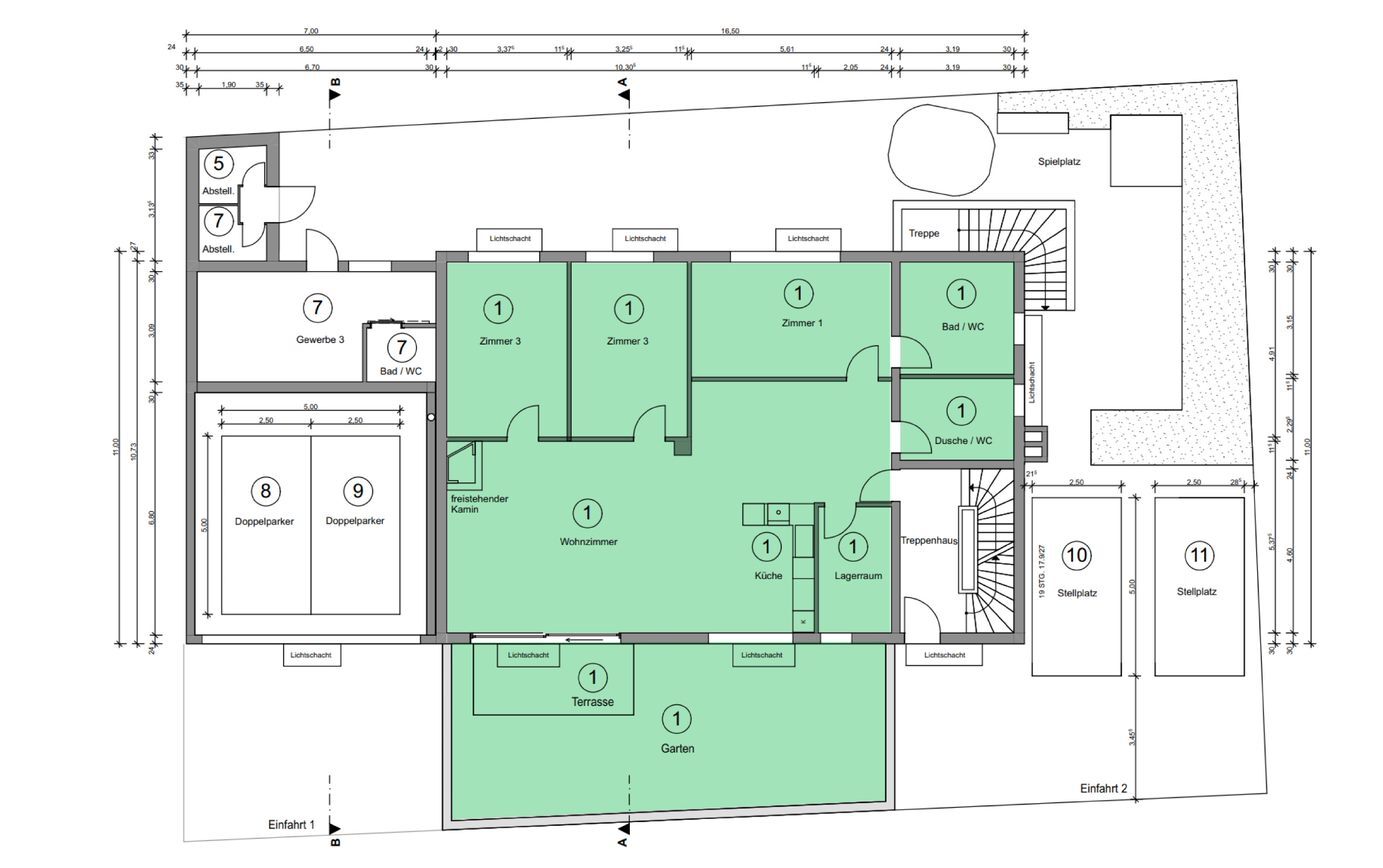
This unit has its own private garden and large terrace. It is well equipped (luxury & convenience), with a huge living-dining area, pantry,12-fold locked windows all around, floor heating, fireplace, door 1.0m wide, ceiling height 2.8 - 3,0m, CAT7 cabling, multi-room sound system cabling, 5.1 cinema cabling, bathroom with double vanity, guest toilet with shower at ground level (suitable for wheelchairs), all around electric shutters, and garage parking. All is on the ground floor. It has the potential of being connected to the Souterrain Unit 6 with a spiral staircase or connected with Unit 1 Right/Back if wished. Presently, it is a loft apartment with three bedrooms. It is also barrier-free.

This apartment includes two bedrooms and has a large roof terrace on the west side and a balcony on the south side. It has potential of being connected with Unit 3. Both apartments together would include 6 rooms, kitchen, bathroom, guest toilet and roof terrace. Two basement areas would then be included and two parking spaces. This house-in-house solution would be perfect for large families or families with relatives.

This two-room apartment has potential of being connected with Unit 2. It would be structurally connected with a large roof terrace and would have a house-in-house character.
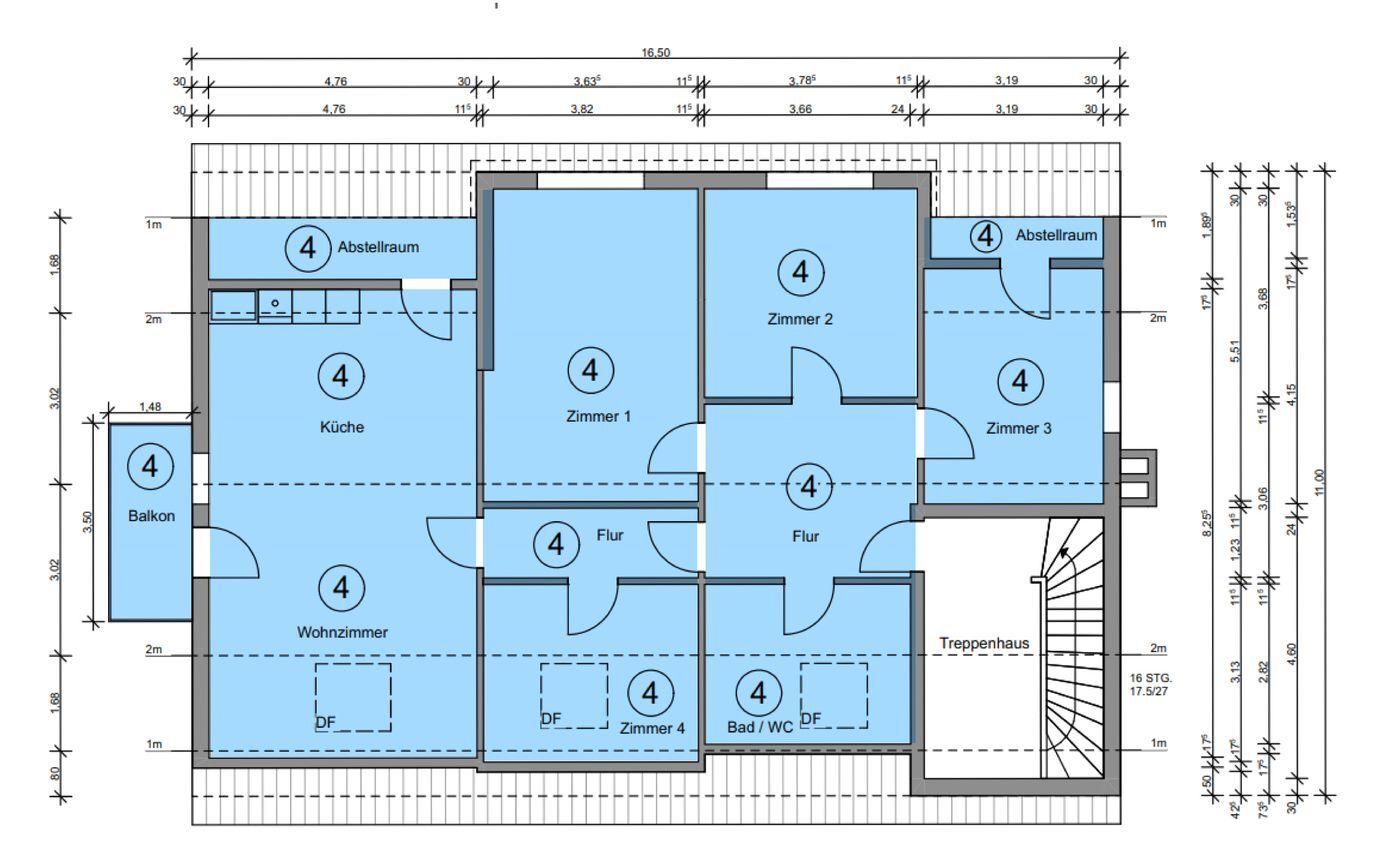
This four-room apartment is on the top floor and includes a balcony. It has potential of being a 5-room apartment and is already approved as such. The attic is directly above and there is potential of constructing it into a beautiful loft area.
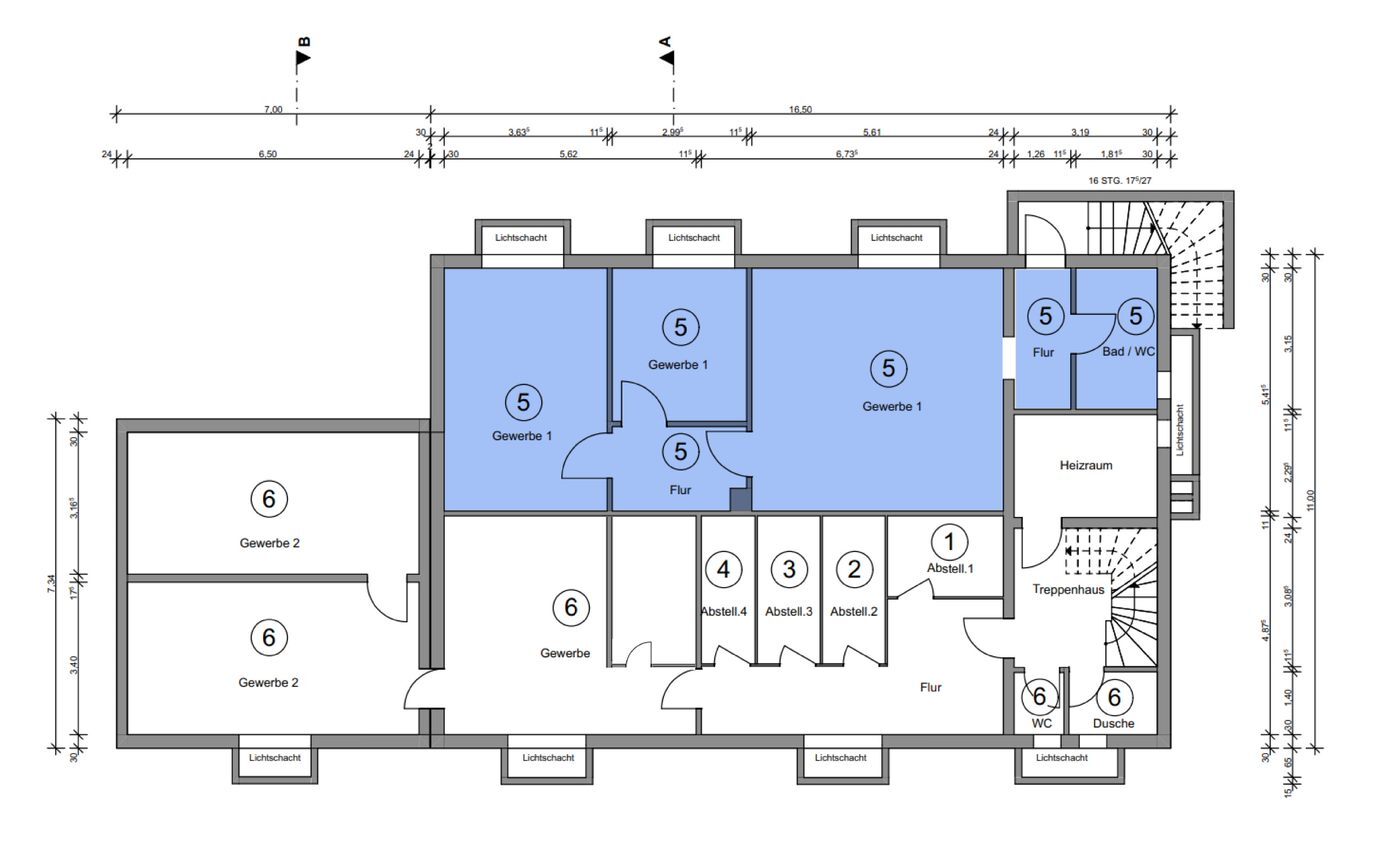
This two-bedroom Souterrain apartment has potential of being connected with Unit 1 via a spiral staircase. This would be ideal for an office, hobby room or extended family.
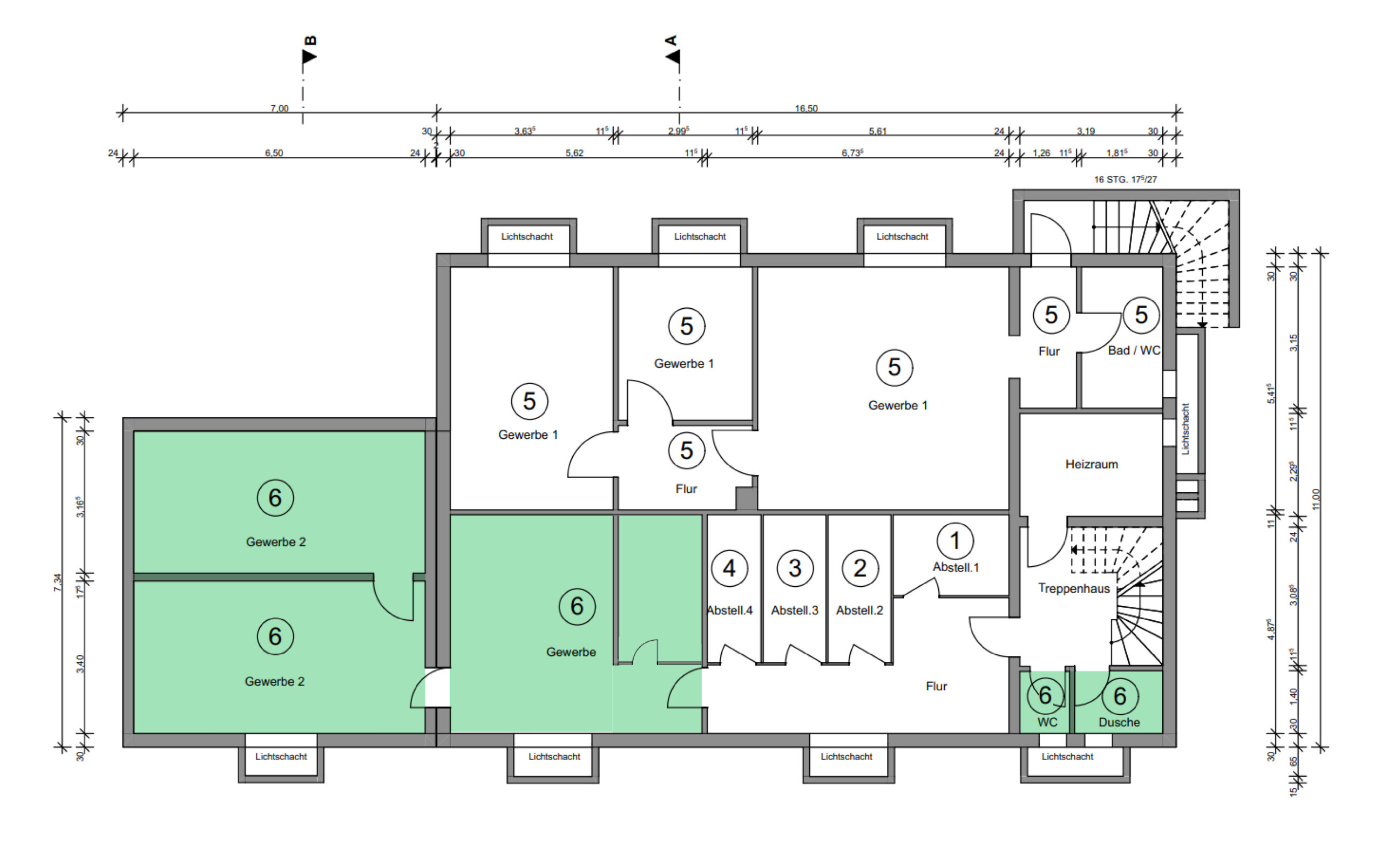
This Souterrain Unit is presently used as a Cosmetic/Massage Studio. It includes two rooms and separate bathroom with shower. This has the potential of being connected to Unit 1.
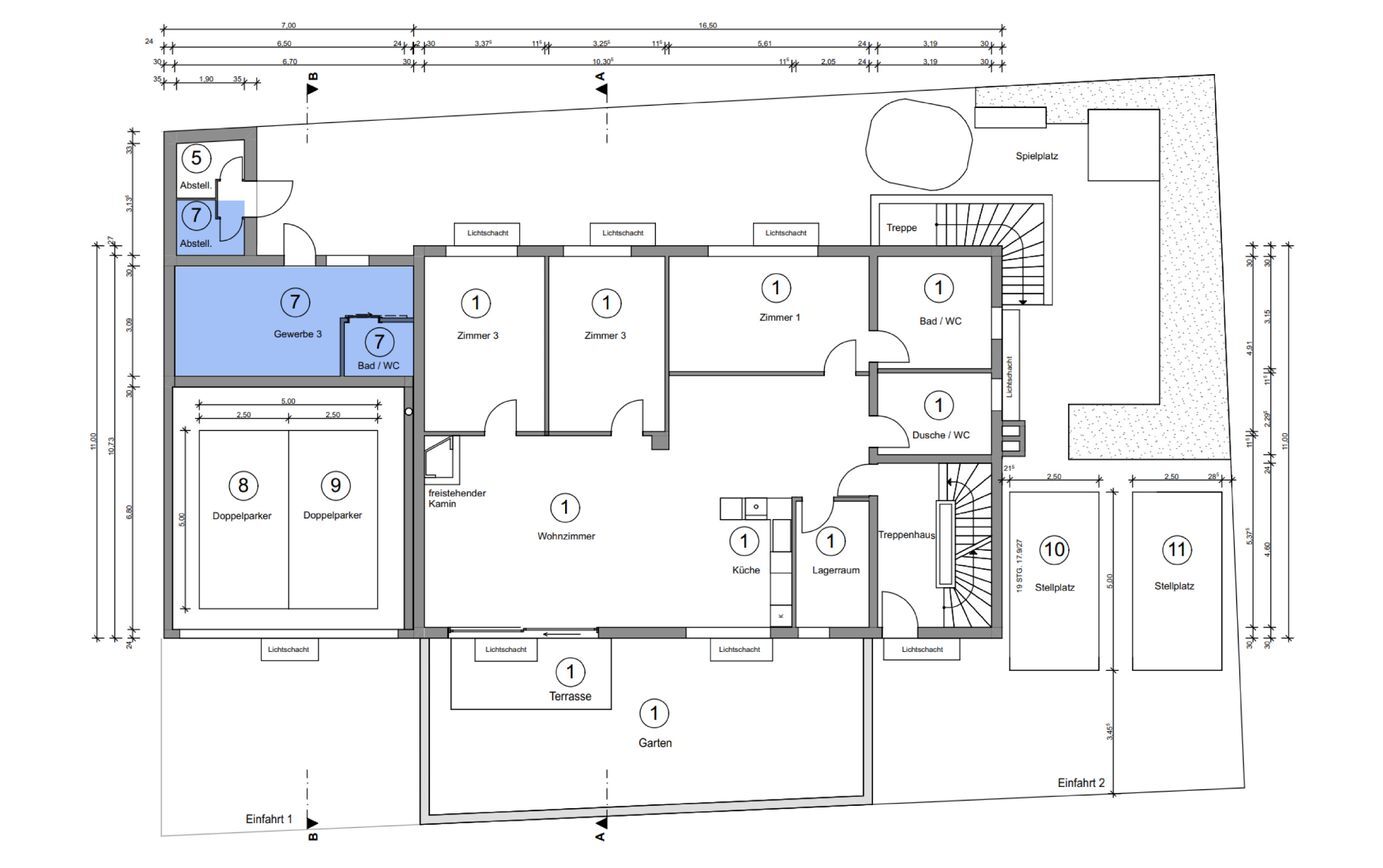
This unit can be used as a small studio apartment for a student, commuter or ideally as a small office with toilet/shower. It has its own private entrance separate from the main entrance of the building. It is 100% separate from everything for tax purposes. It has a terrace which can be enjoyed during the warmer season.





